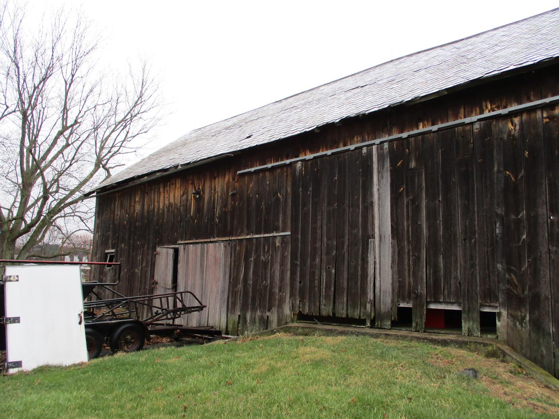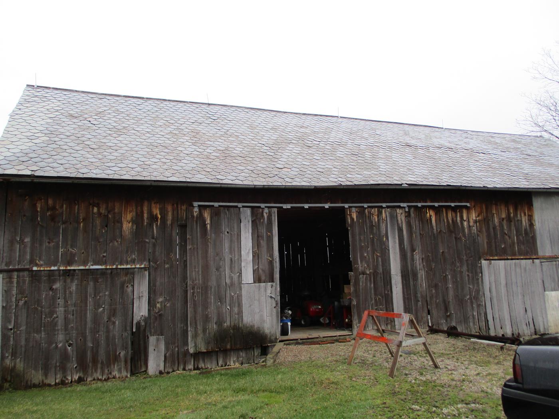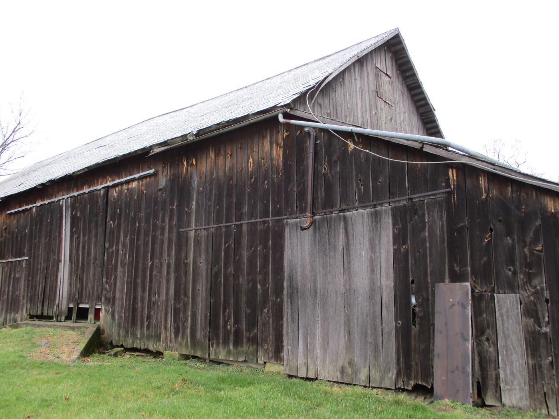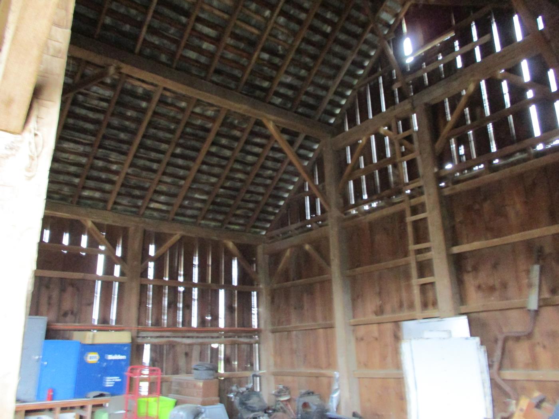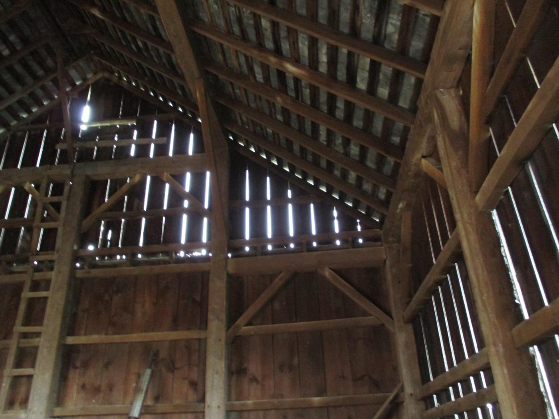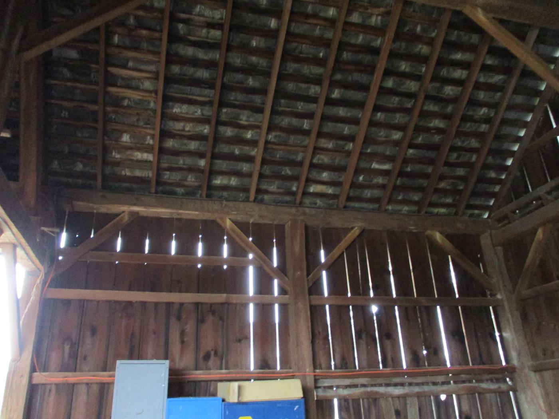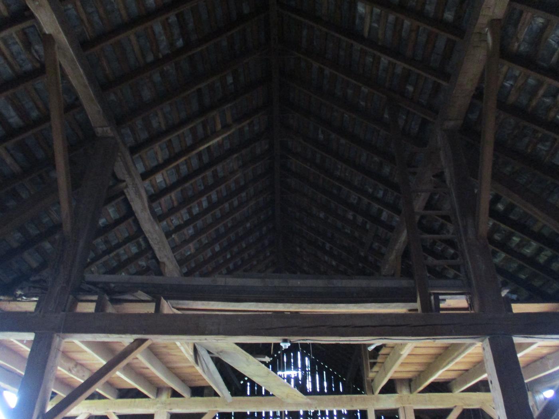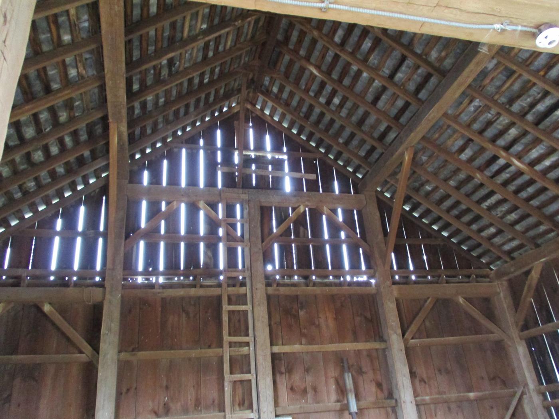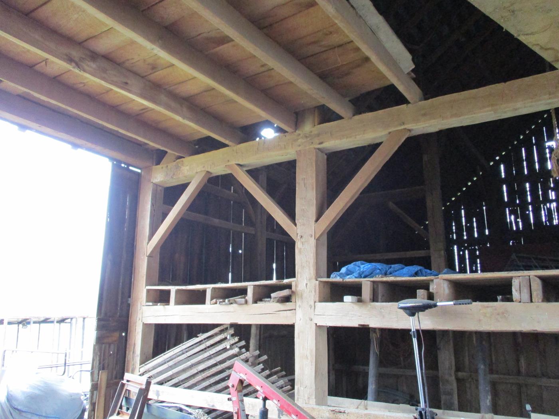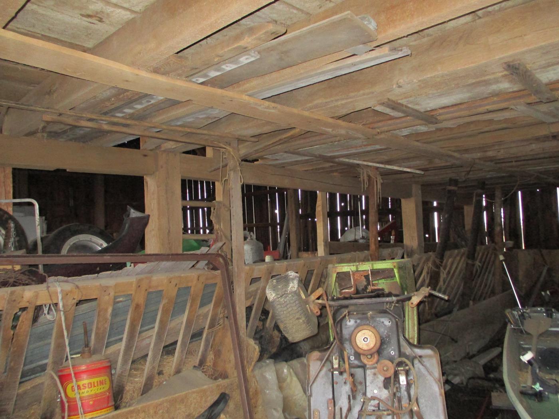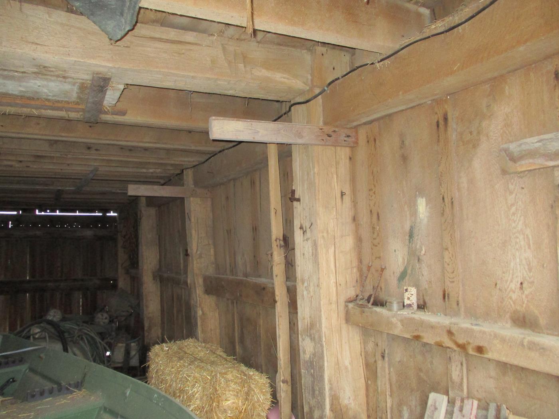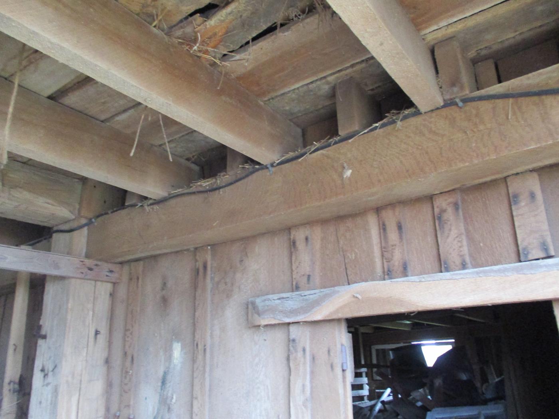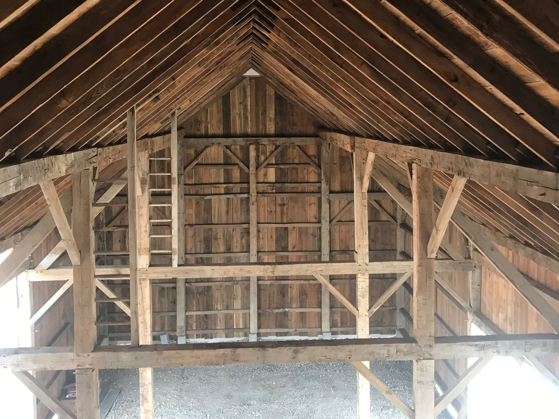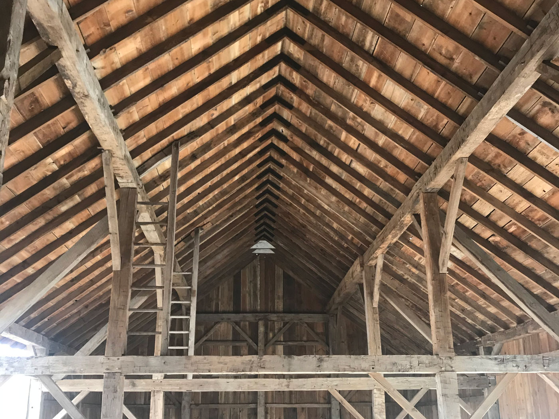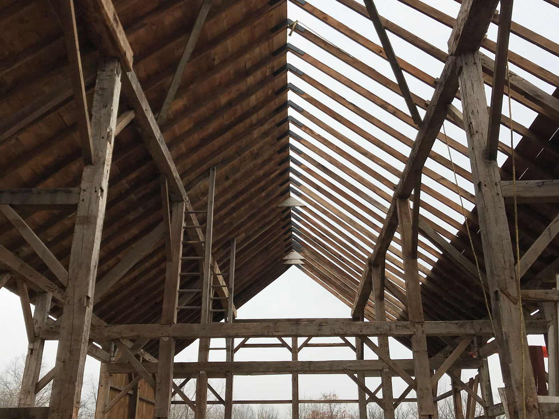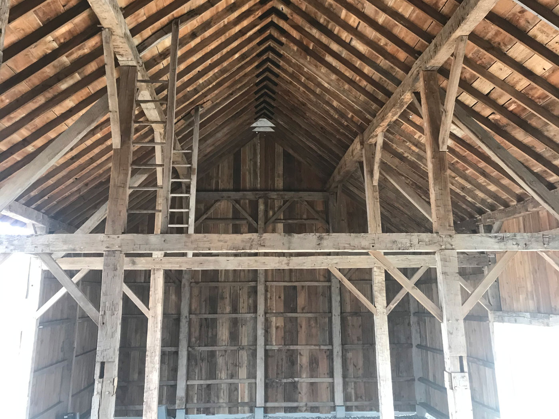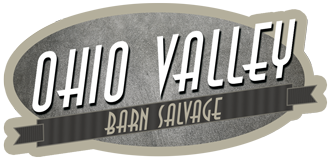Coon Path Barn Frame
Late 1850's
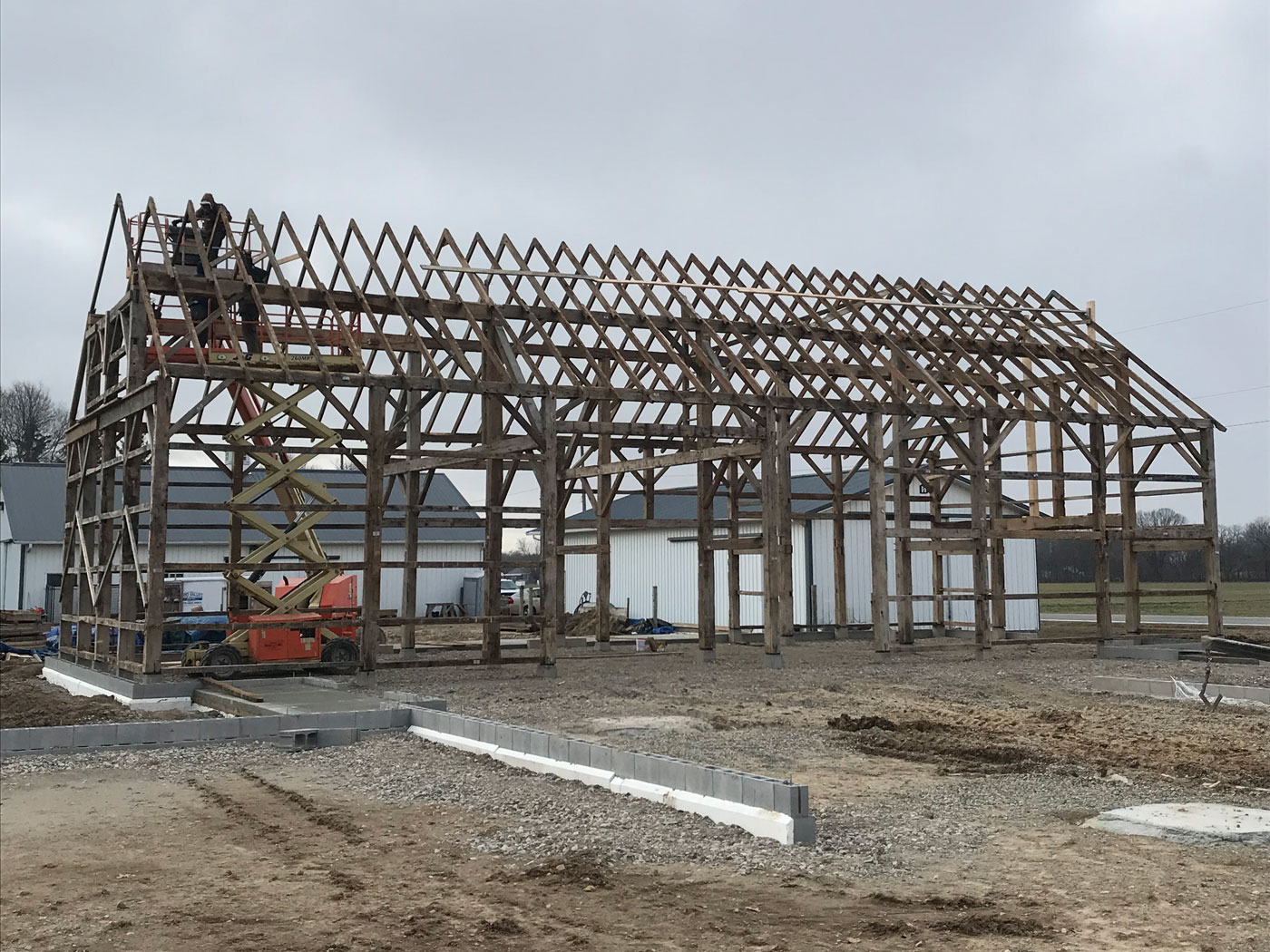
This late 1850’s frame measures 30’x50’. It has all handhewn timbers measuring a full 9”x9”. The bent layout is 20’-15’-15’. The roof design is queen post. The first bent the uprights are spaced 6’ in from the exterior wall allowing an open floor space of 30’x35’. A built in loft is located on the opposite end. There is nice access to the roof area for a studio or kids playroom. The rafters are included with this barn.
- Frame
- Coon Path Barn Frame
- Dimensions
- 30'x50'
- Origin
- Late 1850's
- Feature
- Handhewn Timbers Measuring A Full 9''x9''
- Feature
- Bent Layout 20'x15'x15'
- Feature
- Open Floor Space of 30'x35'
Historic Barn Frames
Ohio Valley Barn Salvage specializes in purchasing & dismantling old barn frames along with salvaging barn materials. We package and ship barn frames all over the country for homes, restaurants, events space and more. In addition, we complete on-site reassembly and reconstruction of old barn frames.
Available Barn Frames Restoration Projects Sold Barn Frames