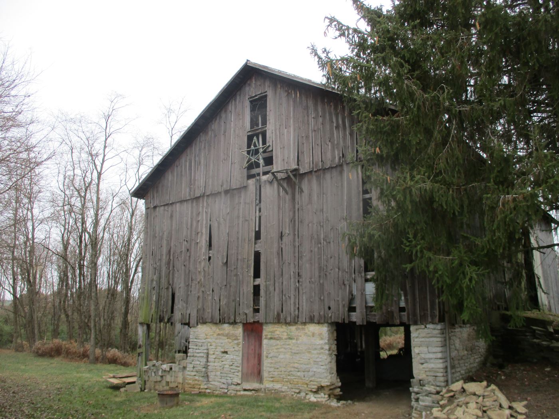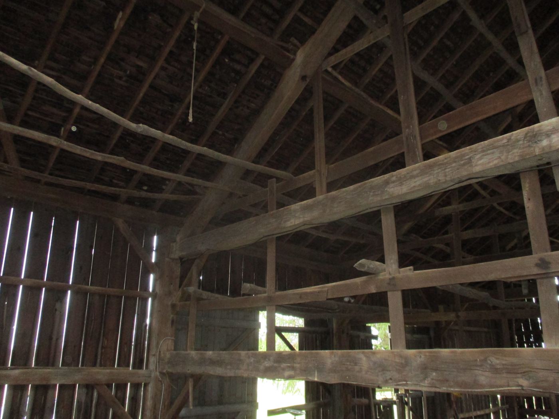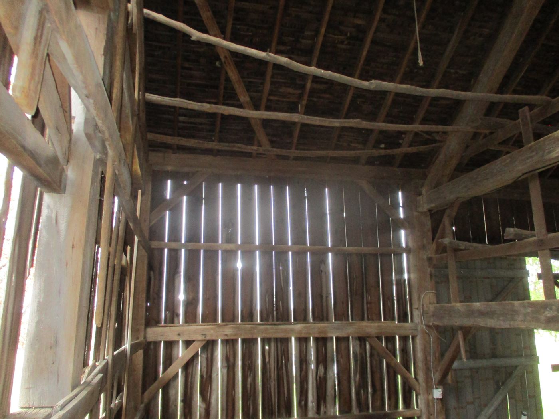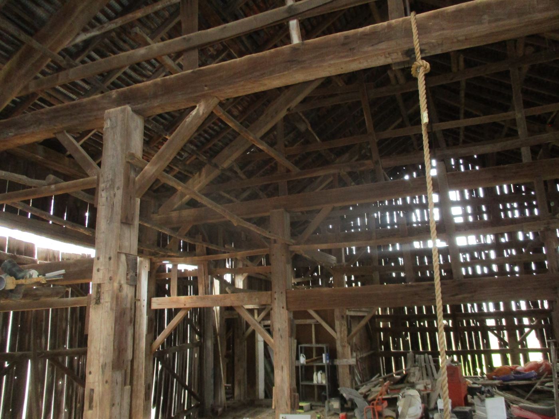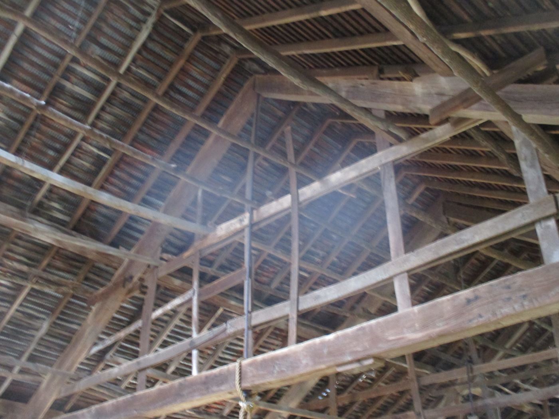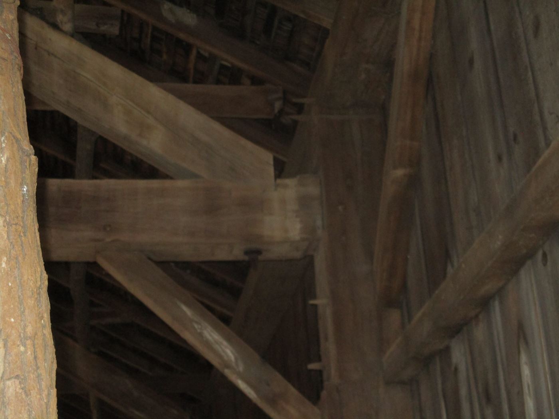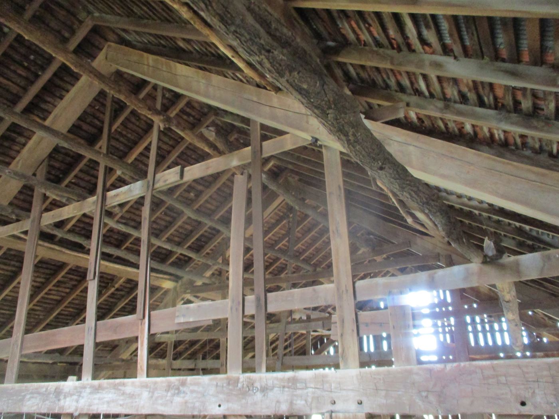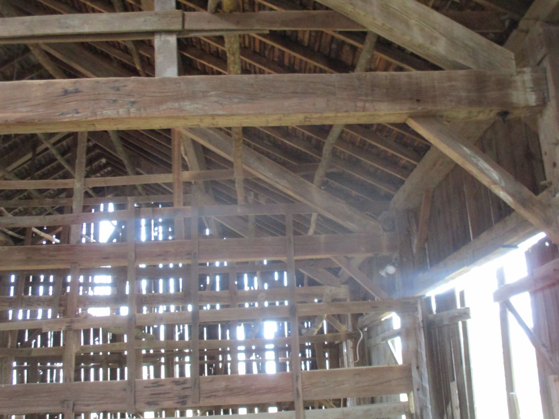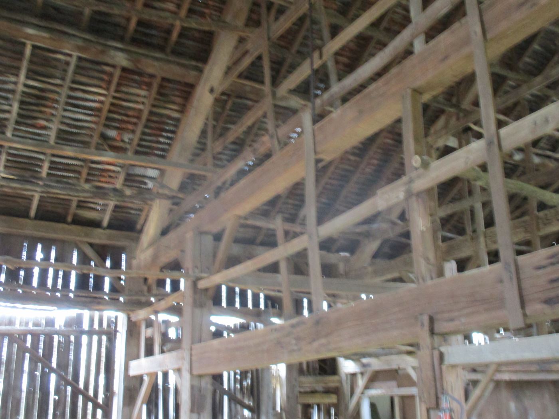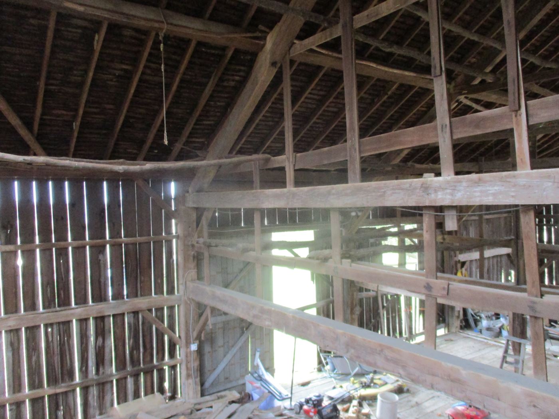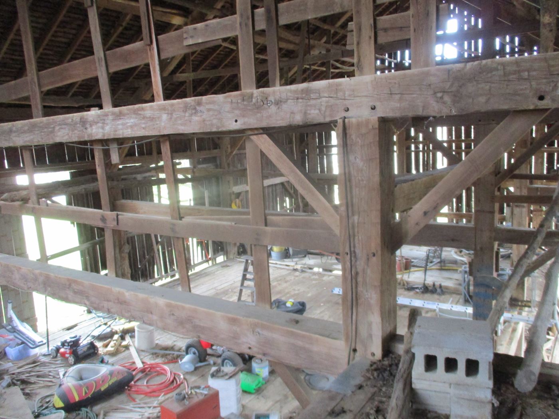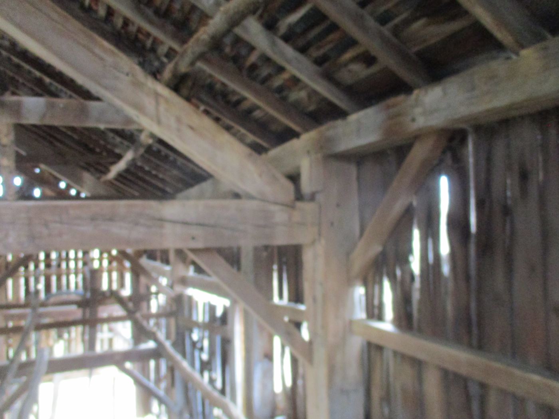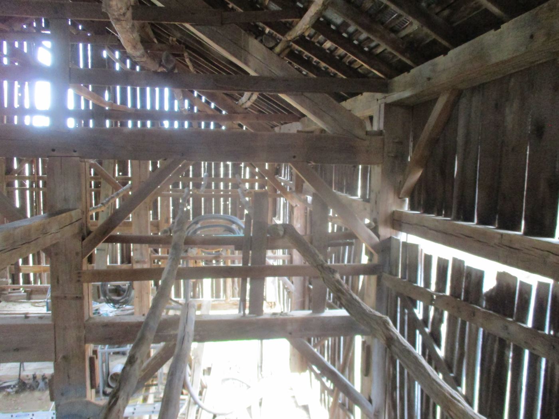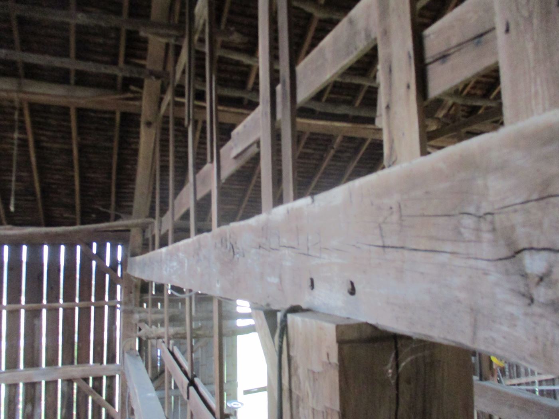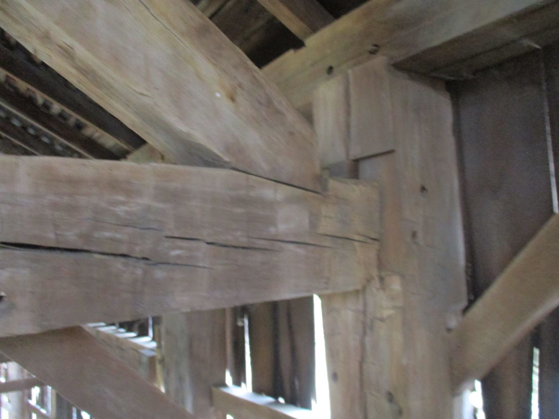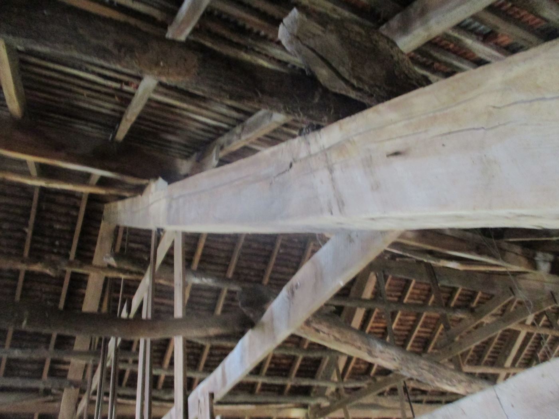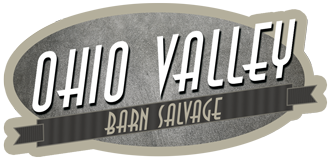Green Barn Frame
1840's
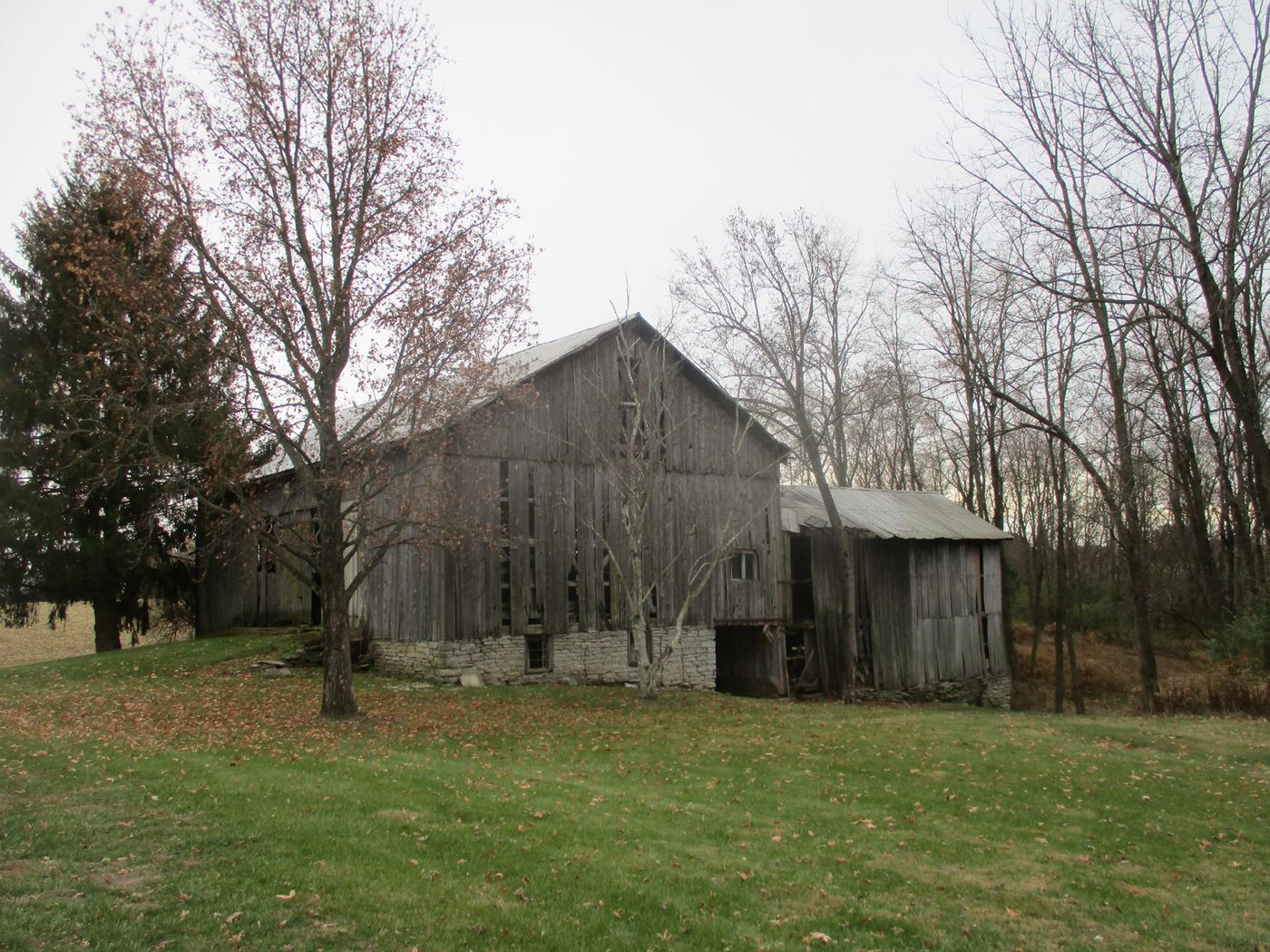
Our next great repurposed barn find! The Green barn frame is a non-typical circa early 1840's design measuring 40'x60'. This frame is a one of a kind, laid out in (4) 15' bays. All exterior and interior post are full 11''x11''. Eave height is 16' with the peak of the roof at 28'. The layout of the bents include (2) primary double stack tie beams. The first low tie beam is a whopping 9''x13''x 28' located 96'' off finish floor. It ties into an interior 11''x11'' post that has and 8''x8'' tie beam that connects to primary exterior post that is 11''x11''. Next you have the main upper tie beam that measures 9''x12''x38' that connects the full width of the barn together. What you have is an area 30'x60' with no post and (3) 9''x13'' tie beams at 8' height. What really sets this barn apart is the roof system. This barn contains 5 primary 9''x9'' hewn beams that run up the slope of the roof. Unlike a principle rafter roof design, there are 30'' corbels at the midway point that a 7''x8'' mid rafter plate spans and are bolted into place with 1'' iron rod. The peak of the rafter truss has an 1 1/4'' iron rod that hold the peak in place and runs thru the primary tie beam. Nice 2’’ x 5’’ rafters lay over the superb roof design. The barn was last used as a tobacco barn and photos clearly show slats and poles still in place. One 9’’x13’’ tie beam is missing and will be matched by the OVBS team. This frame will not last long. Our price includes complete professional dismantling services, tagged, drawings, powerwashed and sprayed with insecticide. This is a standing barn and can be viewed and is located in central Ohio area.
- Frame
- Green Barn Frame
- Dimensions
- 40'x60'
- Origin
- 1840's
- Feature
- 4 x 15' Bays
- Feature
- 28' Roof Peak
- Feature
- 30' x 60' No Post Openning
Historic Barn Frames
Ohio Valley Barn Salvage specializes in purchasing & dismantling old barn frames along with salvaging barn materials. We package and ship barn frames all over the country for homes, restaurants, events space and more. In addition, we complete on-site reassembly and reconstruction of old barn frames.
Available Barn Frames Restoration Projects Sold Barn Frames