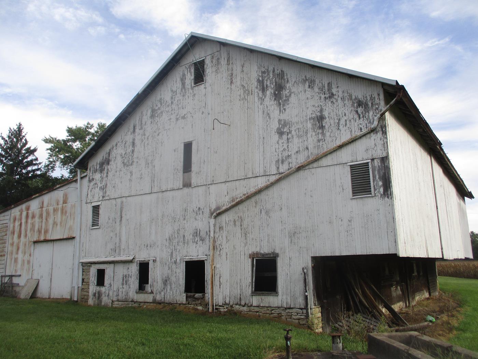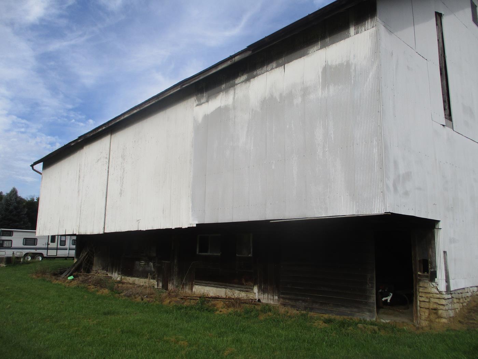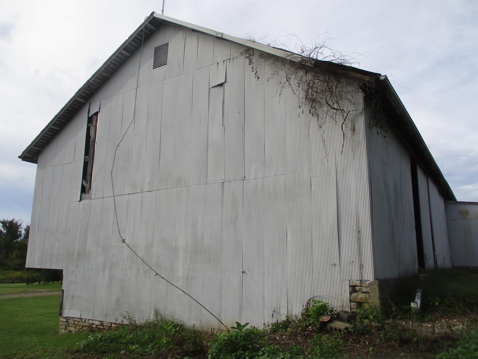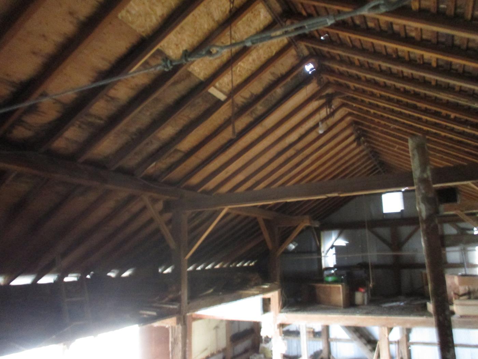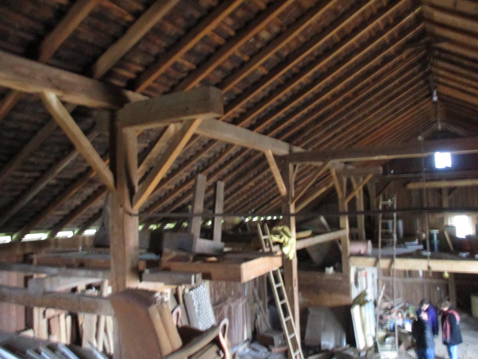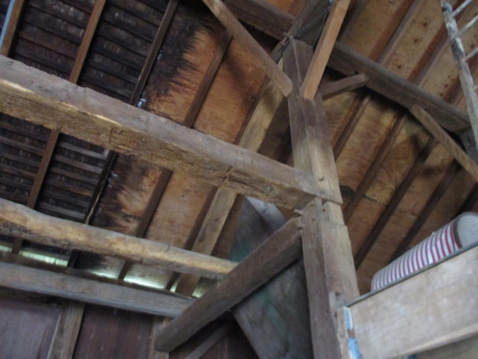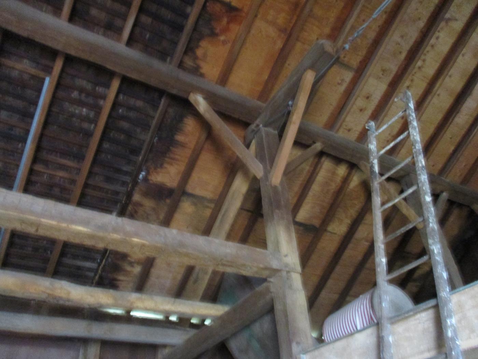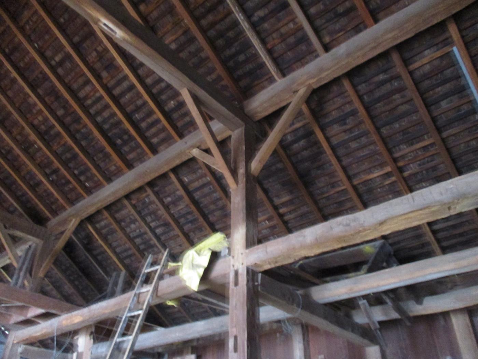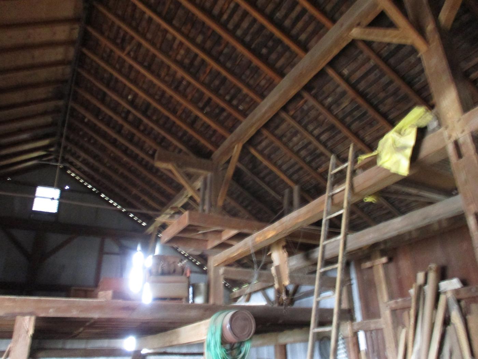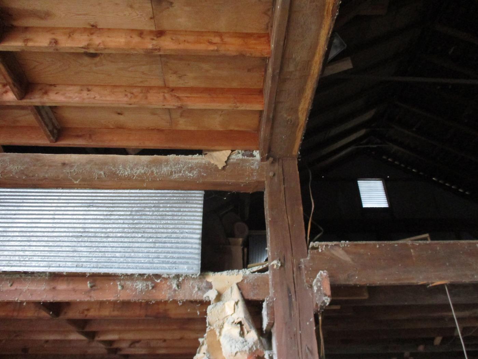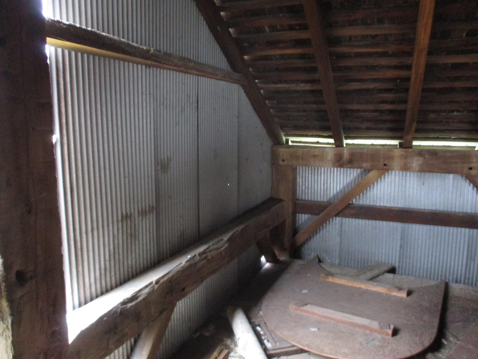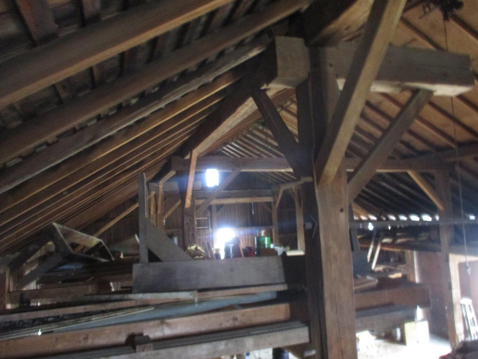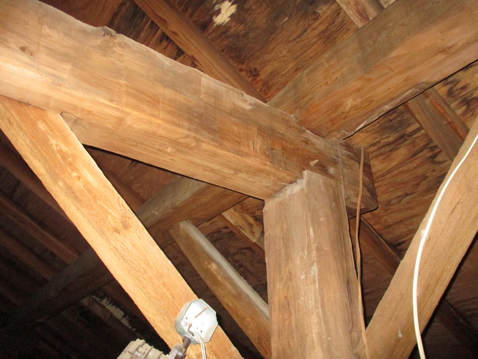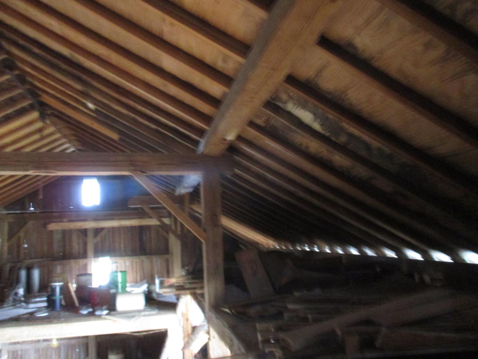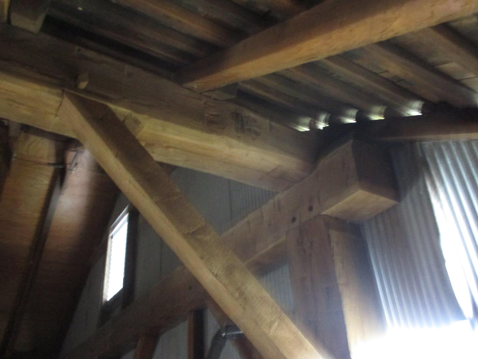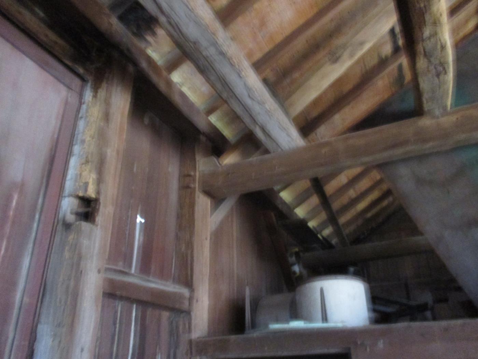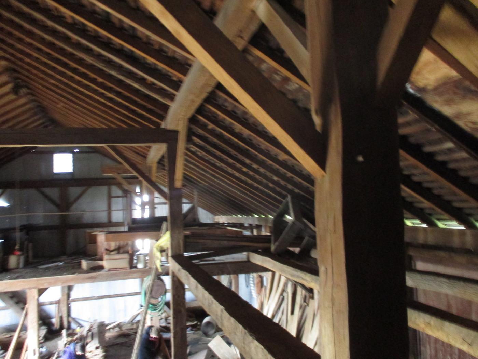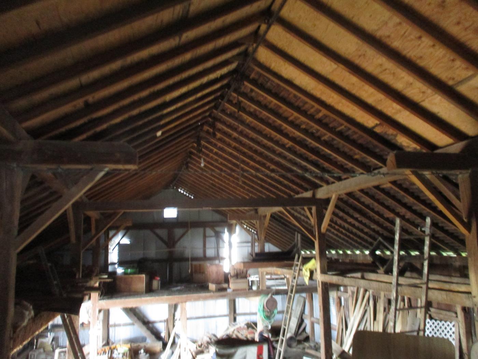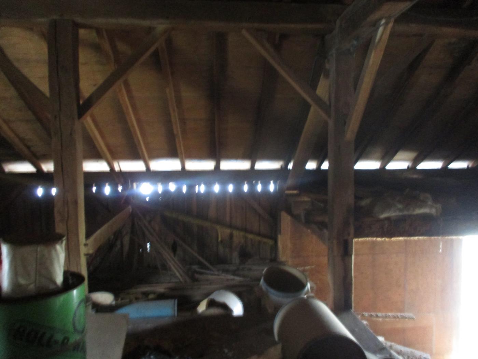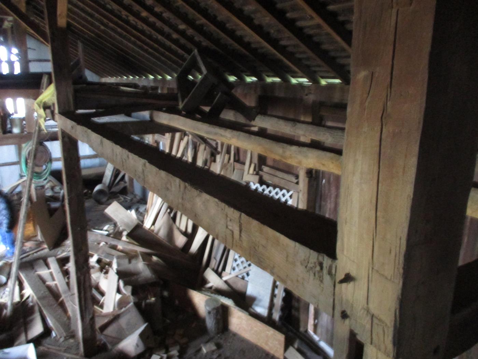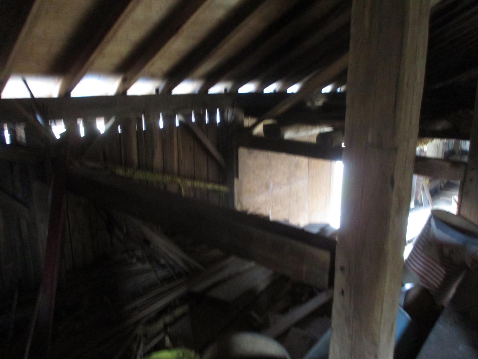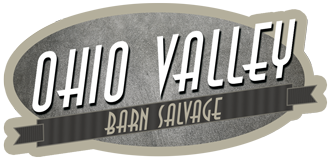Stoomps Barn Frame
Early 1860's
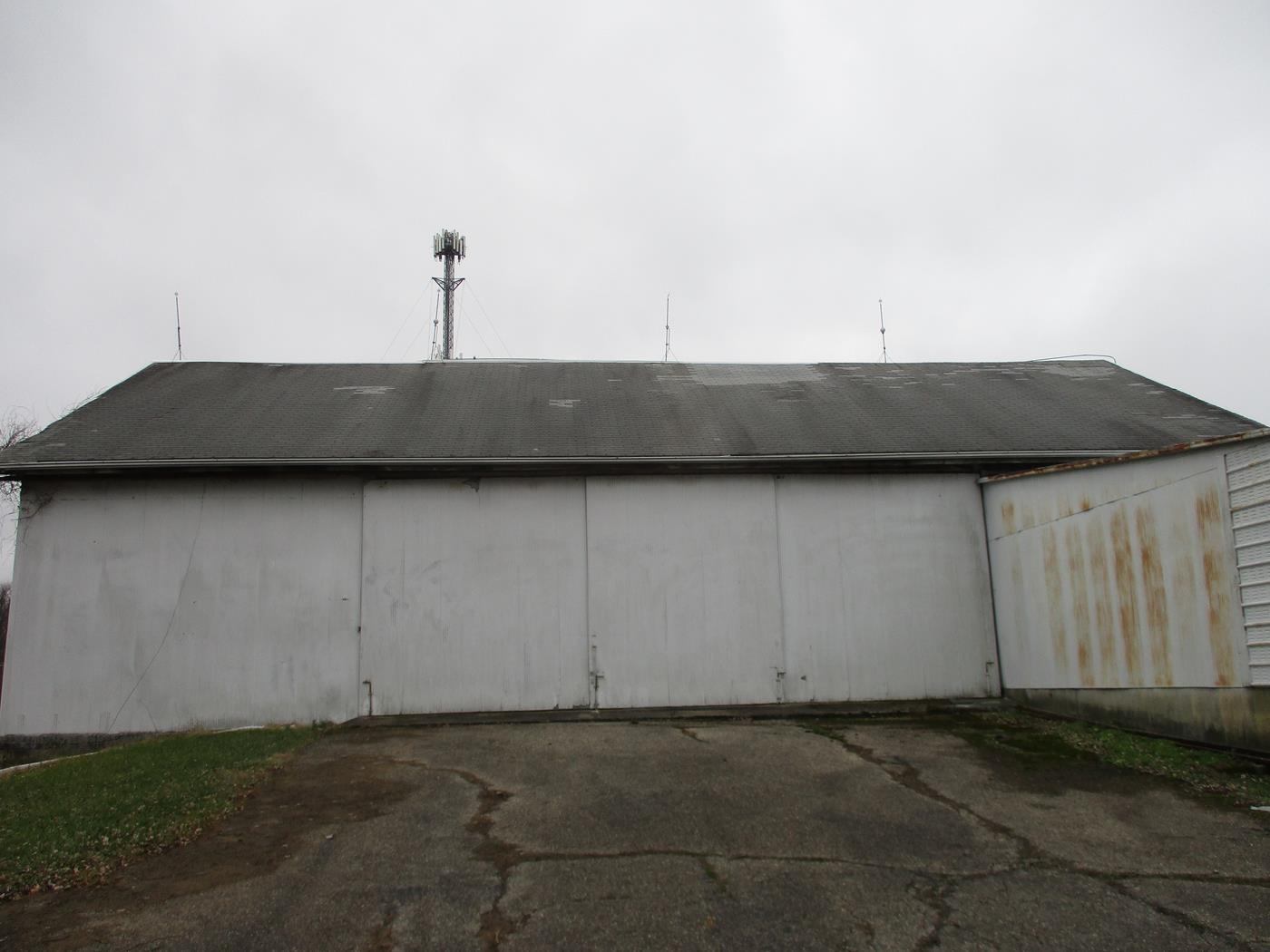
This historic barn frame, circa early 1860’s measures 40’ wide x 68’ length. It is clearly an English bank barn style built barn in the basement area, but the upper main frame appears to be based on Dutch style barn building design. The interior layout of the frame is the outside wall height is at 13’, the next interior upright is 10’ in from the outside wall and measures full height of 18’ where the mid rafter plate is directly attached to it. There are (3) primary tie beams measuring 18’8” which are at the 18’ height of the uprights. You pretty much have a 18’8''x68’ open floor plan down the center of the barn. The barn has (7) bents which are connected to the outside wall at a height of 11’6” with full size hewn timbers. The 2 center bents are spaced 16’ apart and are secured with 16’ hewn beams at a height of 12’ off the finished floor. Another unique feature about this frame is that the low and mid rafter plates are one full piece, 68’ in length. Roof has been maintained and the rafters are in very condition. Peak of roof line is 29’. This frame has incredible potential as a commercial venue operation that accents early barn construction.
- Frame
- Stoomps Barn Frame
- Dimensions
- 40'x68'
- Origin
- Early 1860's
- Feature
- Mixed English Dutch Style Construction
- Feature
- 3 Tie Beams Measuring 18'8''
- Feature
- 18'8'' x 68' Open Floor Plan
Historic Barn Frames
Ohio Valley Barn Salvage specializes in purchasing & dismantling old barn frames along with salvaging barn materials. We package and ship barn frames all over the country for homes, restaurants, events space and more. In addition, we complete on-site reassembly and reconstruction of old barn frames.
Available Barn Frames Restoration Projects Sold Barn Frames